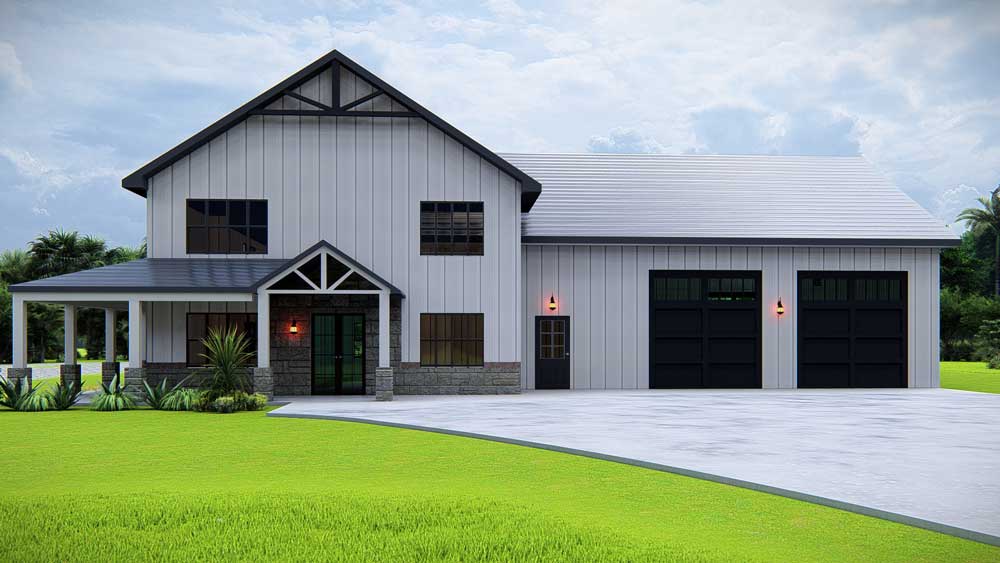- Home |
- Barndos Plans
Barndos Plans
Our Solution


Crafting Your Ideal Space: Exploring Barndo Plans
Barndominiums, often affectionately referred to as “Barndos,” have gained significant popularity for their unique blend of rustic charm and contemporary living. The foundation of any successful Barndo project lies in thoughtful planning and design. In this article, we delve into the world of Barndo plans, exploring different layouts and configurations that allow you to create your ideal living space that seamlessly merges the comfort of modern living with the character of a traditional barn.
Key Considerations for Barndo Plans:
Layout Efficiency: Barndo plans prioritize efficient use of space. Each square foot is carefully designed to serve a purpose, whether it’s a functional kitchen, a spacious living area, or a cozy bedroom.
Zoning and Regulations: Depending on your location, there might be zoning regulations that dictate the size, design, and use of the structure. Barndo plans need to comply with these regulations while still reflecting your preferences.
Customization: Barndo plans are highly customizable. Whether you’re looking for an open-concept design, multiple bedrooms, or unique features like a loft or a home office, customization is key to making your Barndo truly yours.
Aesthetic Balance: A successful Barndo plan strikes a balance between the original rustic character of the barn and the modern design elements you want to incorporate. The plan should highlight the best features of both worlds.
Popular Barndo Plan Concepts:
Open-Concept Living: An open-concept layout creates a seamless flow between the living, dining, and kitchen areas. This design fosters a sense of spaciousness and promotes social interaction.
Multi-Level Design: Incorporating multiple levels, including a loft or mezzanine, adds visual interest and maximizes vertical space. Lofts can serve as additional bedrooms, cozy reading nooks, or home offices.
Split Bedroom Layout: This plan places bedrooms on separate ends of the Barndo, offering privacy and creating a sense of personal space. The central living area becomes the heart of the home.
Country Kitchen Style: A spacious country-style kitchen is a hallmark of many Barndo plans. With ample counter space and room for dining, it’s perfect for both cooking and entertaining.
Indoor-Outdoor Flow: Barndo plans often incorporate large windows and patio doors to seamlessly connect indoor living spaces with outdoor areas, allowing you to enjoy the surrounding landscape.




